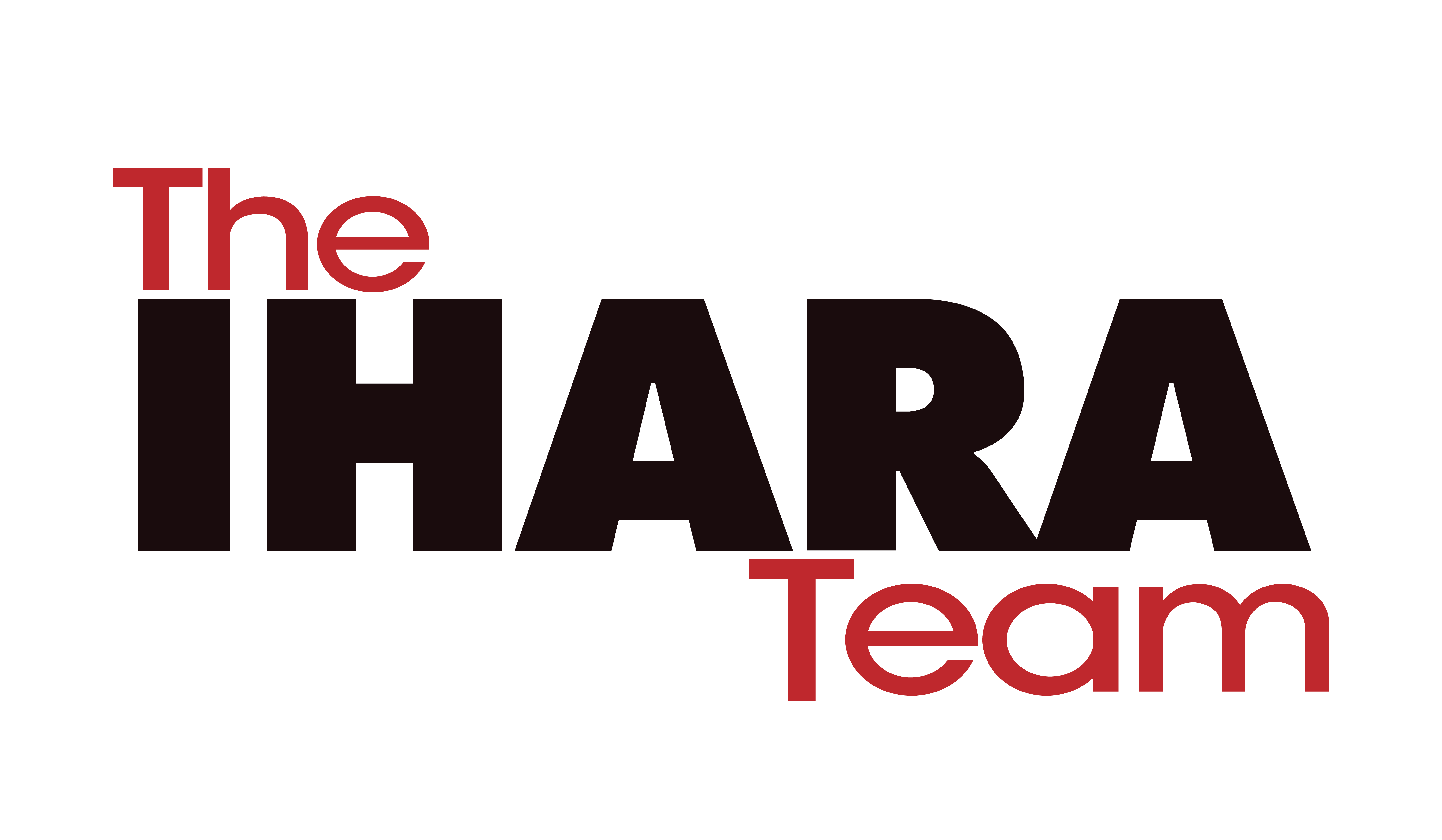
PROPERTY DETAIL
Key Details
Sold Price $1,450,0003.3%
Property Type Single Family Home
Sub Type Single Family Residence
Listing Status Sold
Purchase Type For Sale
Square Footage 2, 576 sqft
Price per Sqft $562
Subdivision Kaimuki
MLS Listing ID 202416726
Sold Date 09/13/24
Style Detached
Bedrooms 6
Full Baths 2
Half Baths 1
Construction Status Average Condition
HOA Y/N No
Year Built 1965
Annual Tax Amount $4,236
Property Sub-Type Single Family Residence
Location
State HI
County Oahu
Community Deck/Porch, Patio, Storage Facilities
Area Diamondhd
Building
Lot Description Cul-De-Sac, Other, Level
Entry Level Two
Water Public
Architectural Style Detached
Level or Stories Two
New Construction No
Construction Status Average Condition
Interior
Interior Features Bedroom on Main Level, Full Bath on Main Level
Flooring Carpet, Ceramic Tile, Hardwood, Vinyl
Fireplace No
Exterior
Parking Features Carport, Driveway
Fence Fenced, Wall
Pool None
Community Features Deck/Porch, Patio, Storage Facilities
Utilities Available Above Ground Utilities, Electricity Available, Water Available
View Y/N Yes
View City, Mountain(s)
Total Parking Spaces 4
Others
HOA Fee Include None
Tax ID 1-3-2-020-101-0000
Security Features Key Card Entry
Financing Cash
Special Listing Condition None
SIMILAR HOMES FOR SALE
Check for similar Single Family Homes at price around $1,450,000 in Honolulu,HI

Active
$1,900,000
833 10th AVE, Honolulu, HI 96816
Listed by OahuRE.com8 Beds 4 Baths 2,959 SqFt
Active
$1,750,000
3110 Waialae AVE, Honolulu, HI 96816
Listed by Corcoran Pacific Properties6 Beds 4 Baths 3,750 SqFt
Active
$1,750,000
750 Makaleka AVE, Honolulu, HI 96816
Listed by Compass8 Beds 4 Baths 2,425 SqFt
CONTACT

